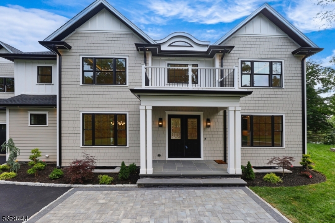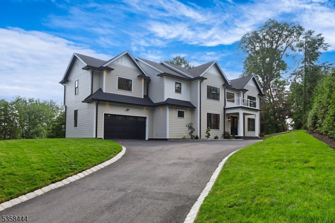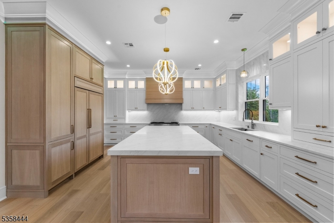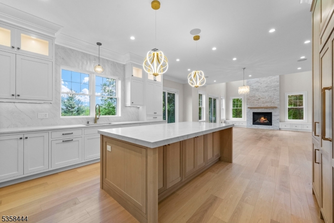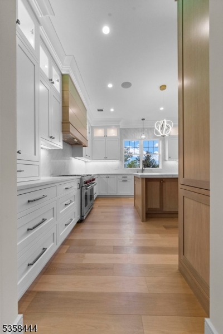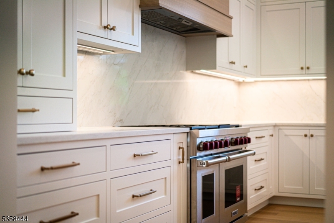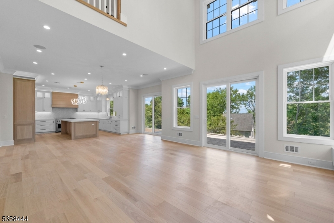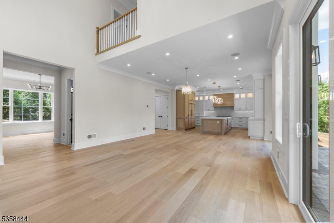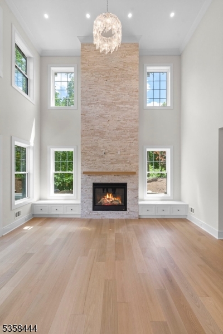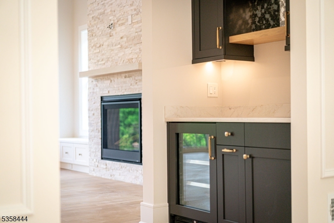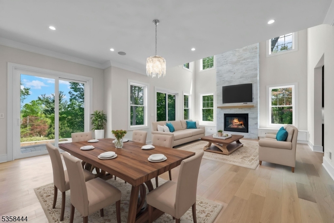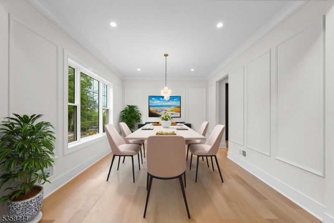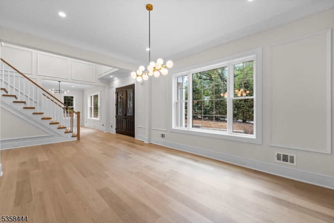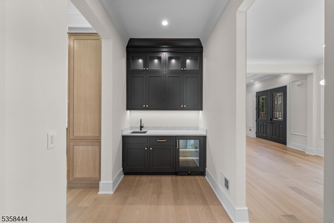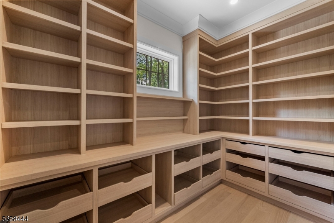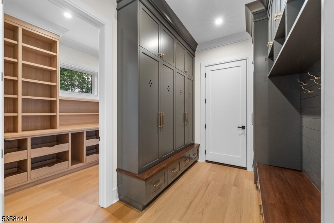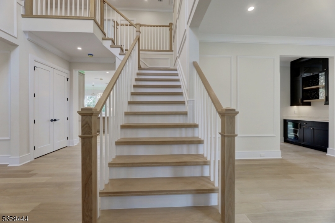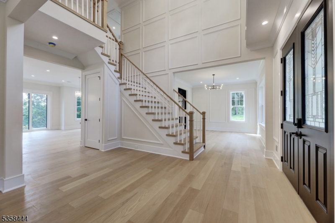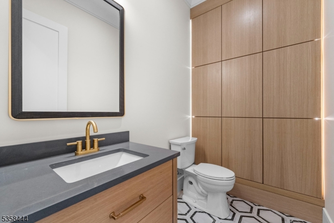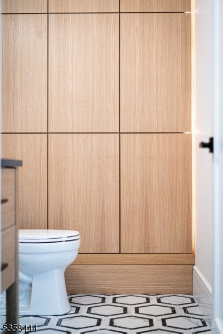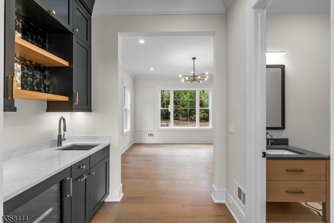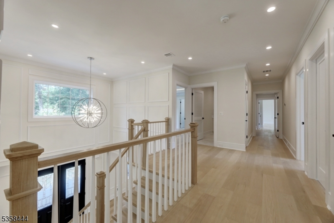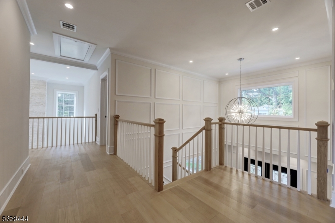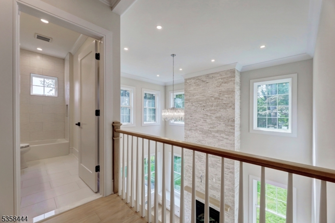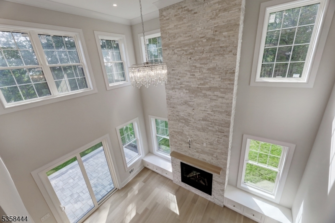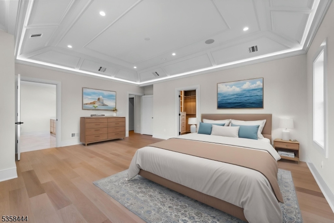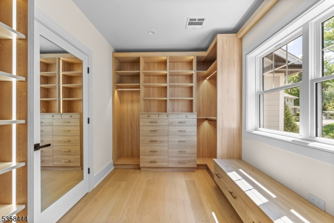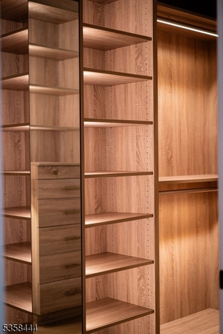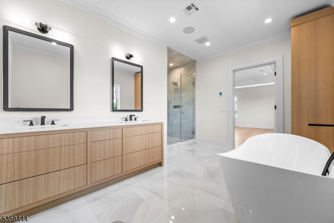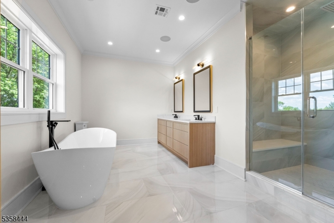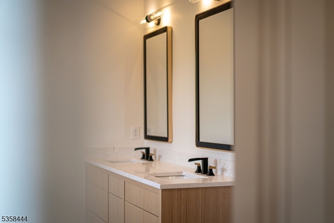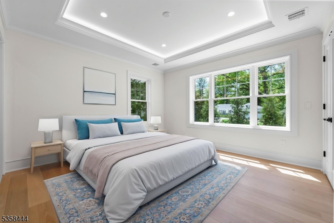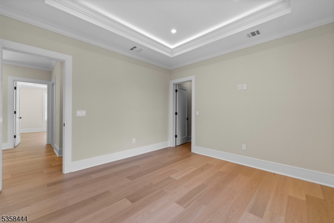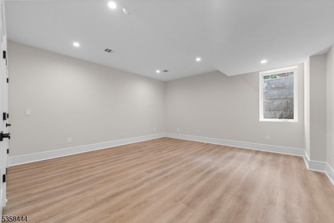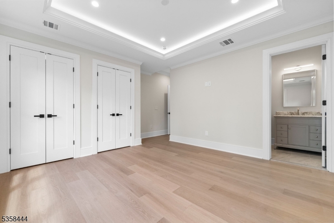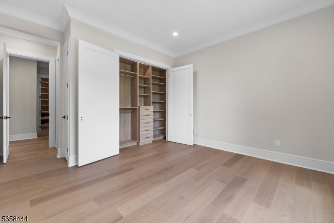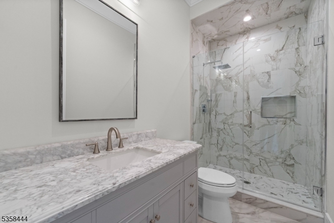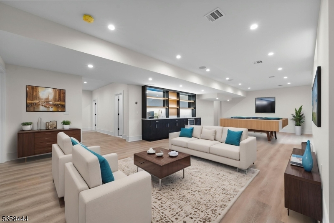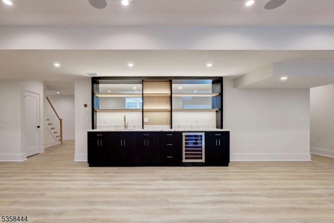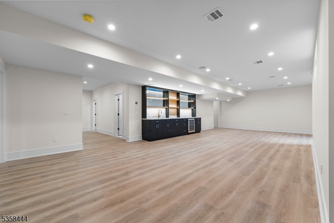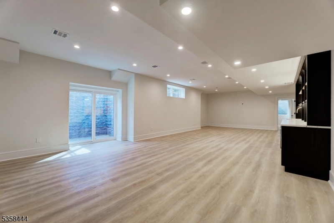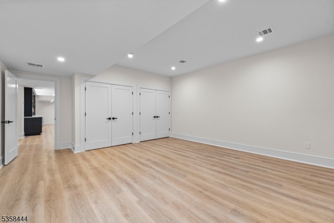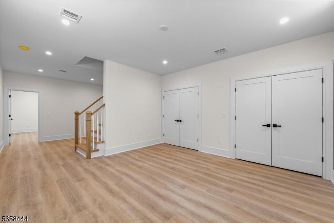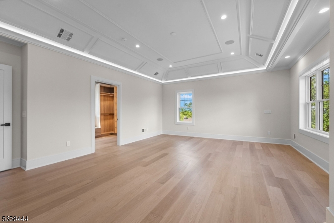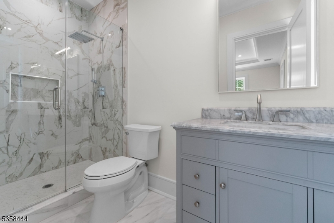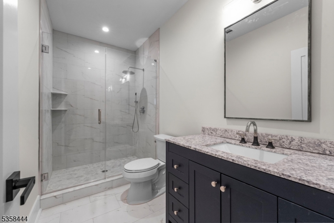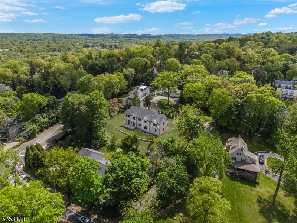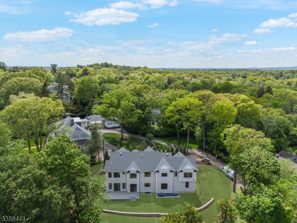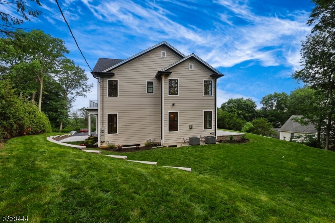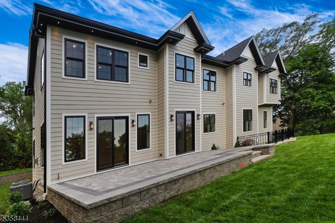About 128 Fairmount Ave, Chatham, New Jersey, 07928-1836
Exceptional New Construction with Custom Finishes and Private Setting. Discover unparalleled luxury in this custom-built, new construction home set on a brand-new foundation in a private, serene location. Boasting 7 spacious bedrooms and 6.5 elegant baths, this residence is thoughtfully designed for both comfort and style. The heart of the home features a gourmet kitchen with custom cabinetry, Wolf 6-burner range, Sub-Zero refrigerator, and a butler's pantry, perfect for entertaining. High ceilings enhance the expansive feel throughout, while the family room with a wet bar invites relaxation and gathering. Retreat to the primary suite, complete with two walk-in closets and a private wet bar a luxurious space to unwind. The finished walk-out basement opens to a beautifully crafted patio, ideal for indoor-outdoor living and entertaining. A rare opportunity for those seeking space, quality, and privacy. This home features surround sound home system, LED cove lights, and an electric vehicle charger, offering convenience for modern living. Multi zone heating and cooling system. Craftsmanship is evident in every detail of this exceptional home.
Number of Rooms : 14
Master Bedroom Description : Dressing Room, Full Bath, Walk-In Closet
Master Bath Features : Soaking Tub, Stall Shower
Dining Area : Formal Dining Room
Dining Room Level : First
Living Room Level : First
Ground Level Rooms : Utility Room
Family Room Level: First
Kitchen Level: First
Kitchen Area : Center Island, Eat-In Kitchen, Pantry, Separate Dining Area
Basement Level Rooms : 1 Bedroom, Bath(s) Other, Exercise Room, Office, Outside Entrance, Rec Room, Storage Room
Level 1 Rooms : 1Bedroom, BathMain, Breakfst, DiningRm, Vestibul, FamilyRm, GarEnter, Kitchen, LivingRm, MudRoom, Pantry
Level 2 Rooms : 4 Or More Bedrooms, Bath Main, Bath(s) Other, Laundry Room
Den Level : Basement
Utilities : All Underground, Gas-Natural
Water : Public Water
Sewer : Public Sewer
Amenities : Storage
Parking/Driveway Description : 2 Car Width, Driveway-Exclusive
Number of Parking Spaces : 4
Garage Description : Built-In Garage
Number of Garage Spaces : 2
Exterior Features : Patio, Underground Lawn Sprinkler
Exterior Description : ConcBrd, Stone, Vertical
Lot Description : Mountain View
Style : Colonial
Lot Size : 115X248
Condominium : Yes.
Acres : 0.66
Zoning : res
Cooling : 2 Units, Central Air
Heating : 2 Units, Forced Hot Air
Fuel Type : Gas-Natural
Water Heater : Gas
Construction Date/Year Built Description : Under Construction
Roof Description : Asphalt Shingle
Flooring : Wood
Interior Features : BarWet, CODetect, CeilCath, CeilHigh, SmokeDet, SoakTub, StereoSy, TrckLght
Number of Fireplace : 1
Fireplace Description : Family Room, Gas Fireplace
Basement Description : Finished, Full, Walkout
Appliances : CarbMDet, Dishwshr, Microwav, RgOvGas, Refrig, WineRefr
Easement Description : private road
Number of Rooms : 14
Master Bedroom Description : Dressing Room, Full Bath, Walk-In Closet
Master Bath Features : Soaking Tub, Stall Shower
Dining Area : Formal Dining Room
Dining Room Level : First
Living Room Level : First
Ground Level Rooms : Utility Room
Family Room Level: First
Kitchen Level: First
Kitchen Area : Center Island, Eat-In Kitchen, Pantry, Separate Dining Area
Basement Level Rooms : 1 Bedroom, Bath(s) Other, Exercise Room, Office, Outside Entrance, Rec Room, Storage Room
Level 1 Rooms : 1Bedroom, BathMain, Breakfst, DiningRm, Vestibul, FamilyRm, GarEnter, Kitchen, LivingRm, MudRoom, Pantry
Level 2 Rooms : 4 Or More Bedrooms, Bath Main, Bath(s) Other, Laundry Room
Den Level : Basement
Utilities : All Underground, Gas-Natural
Water : Public Water
Sewer : Public Sewer
Amenities : Storage
Parking/Driveway Description : 2 Car Width, Driveway-Exclusive
Number of Parking Spaces : 4
Garage Description : Built-In Garage
Number of Garage Spaces : 2
Exterior Features : Patio, Underground Lawn Sprinkler
Exterior Description : ConcBrd, Stone, Vertical
Lot Description : Mountain View
Style : Colonial
Lot Size : 115X248
Condominium : Yes.
Acres : 0.66
Zoning : res
Cooling : 2 Units, Central Air
Heating : 2 Units, Forced Hot Air
Fuel Type : Gas-Natural
Water Heater : Gas
Construction Date/Year Built Description : Under Construction
Roof Description : Asphalt Shingle
Flooring : Wood
Interior Features : BarWet, CODetect, CeilCath, CeilHigh, SmokeDet, SoakTub, StereoSy, TrckLght
Number of Fireplace : 1
Fireplace Description : Family Room, Gas Fireplace
Basement Description : Finished, Full, Walkout
Appliances : CarbMDet, Dishwshr, Microwav, RgOvGas, Refrig, WineRefr
Easement Description : private road
Street Address: 128 Fairmount Ave
City: Chatham
State: New Jersey
Postal Code: 07928-1836
County: Morris
Directions:
WatchungAve into private driveway
Property Information :
Listing Status: Active
Size: 6,765 Sqft
MLS #: 3963464
Bedrooms: 7 bds
Bathrooms: 6 ba
Price: $3,595,000
Tax Amount: 10052
Construction Status: Built in 2025
Last Modified : Jul 30 2025 2:00PM
Amenities :
Fireplace
Basement
Courtesy of: EWELINA SULICH, UNITED REAL ESTATE (MLS# 4738)
